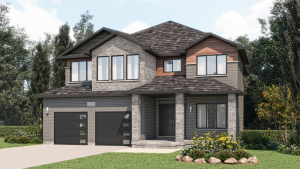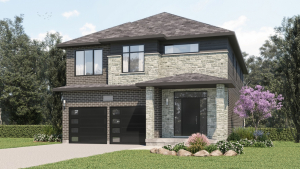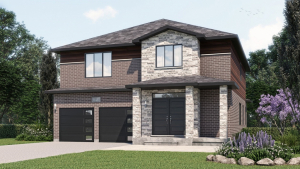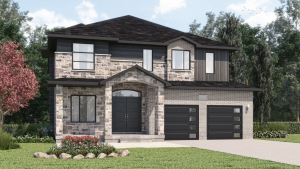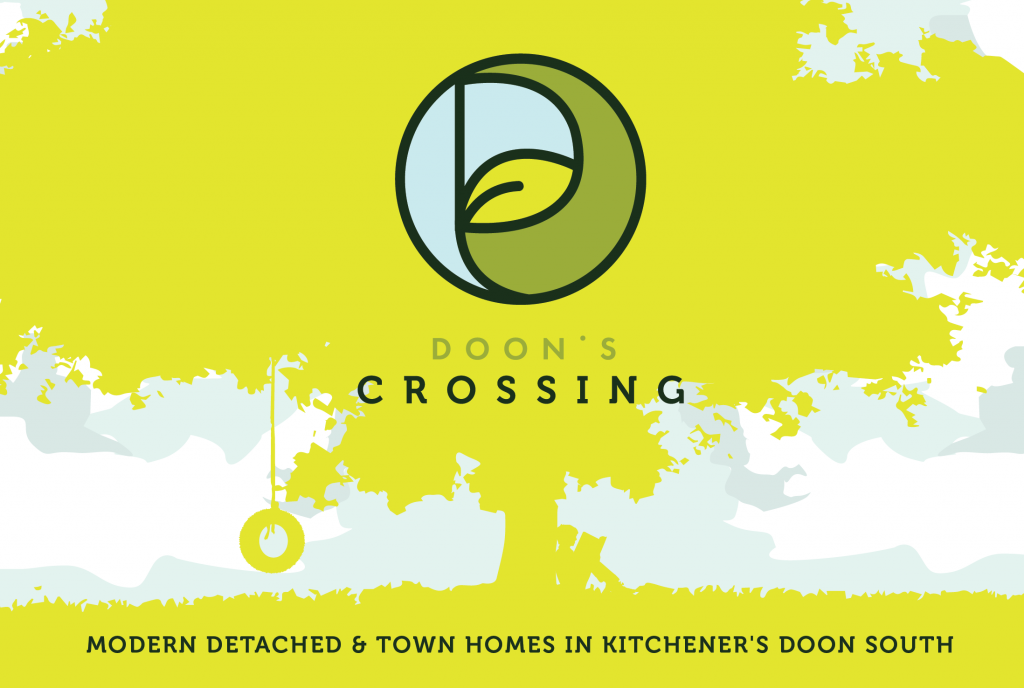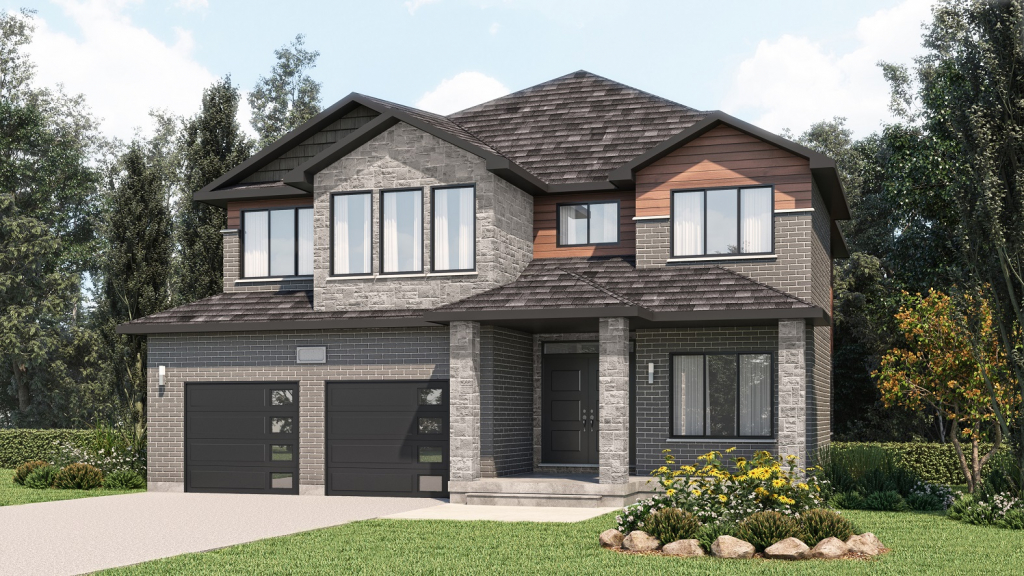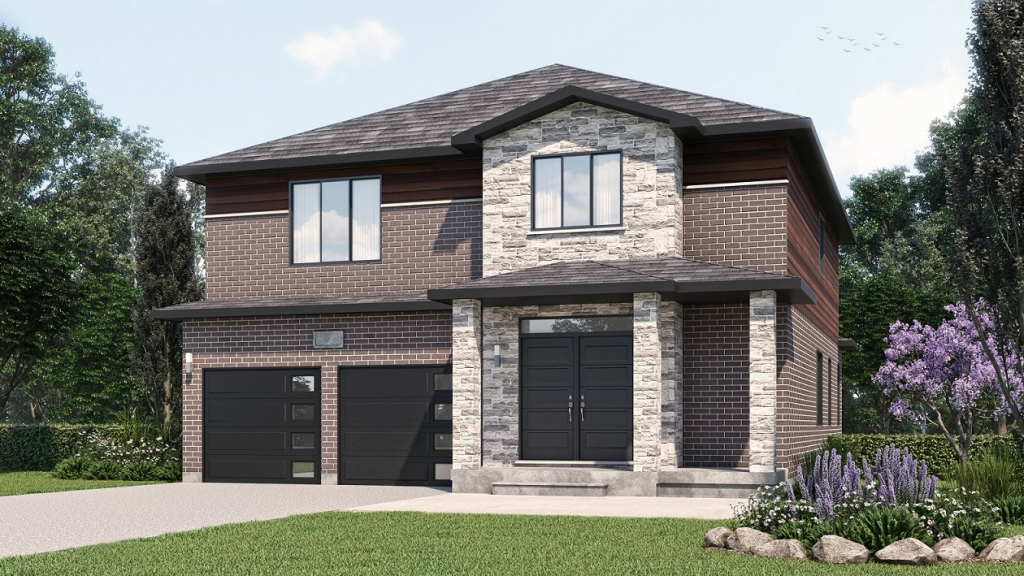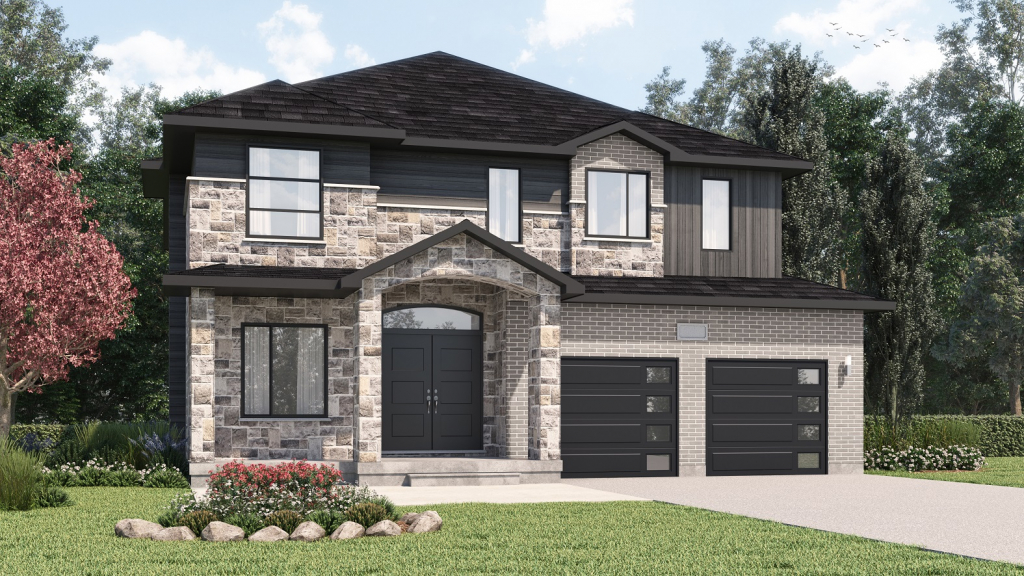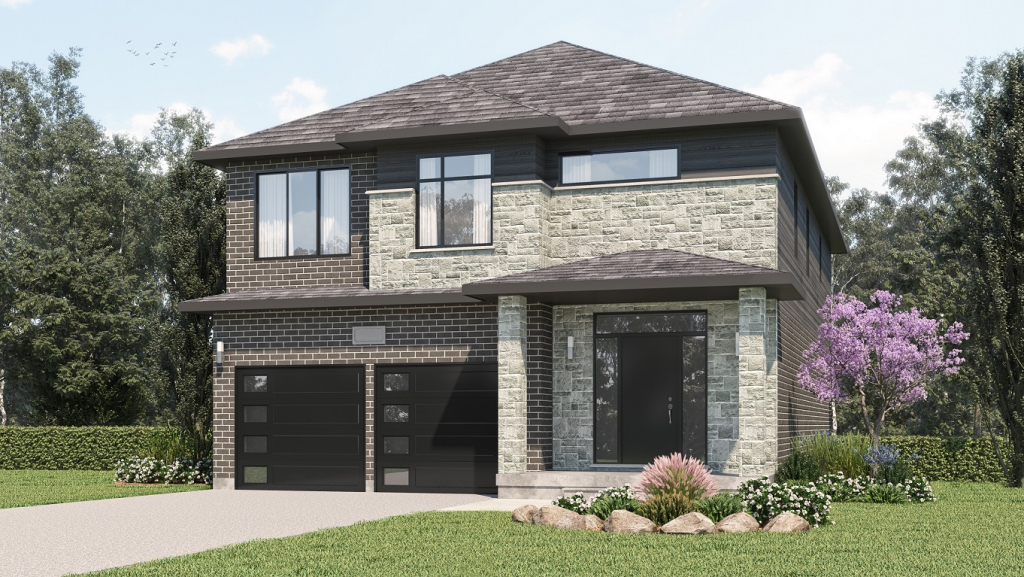Doon’s Crossing
Nestled in the southern end of Kitchener, this Doon neighbourhood features an abundance of parks and natural areas – part of why it plays host to so many family-centric communities. Close to an abundance of amenities, schools, and just minutes away from the 401, it’s no surprise that the Doon’s Crossing site is the centerpiece of this neighbourhood.
Thoughtfully-designed, spacious interiors are beautifully appointed – and the result isn’t just a home… it’s an oasis. Natural beauty, creative architectural designs, modern construction methods, and superior finishes – it’s a winning combination that sets this development apart from the rest.
Ensconced in family-focused neighbourhoods and environmentally preserved greenspaces, Doon’s Crossing captures the best of both worlds. While close enough to the city to enjoy its conveniences and amenities, it’s nestled by kilometers of trails that offer plenty of room to roam.

